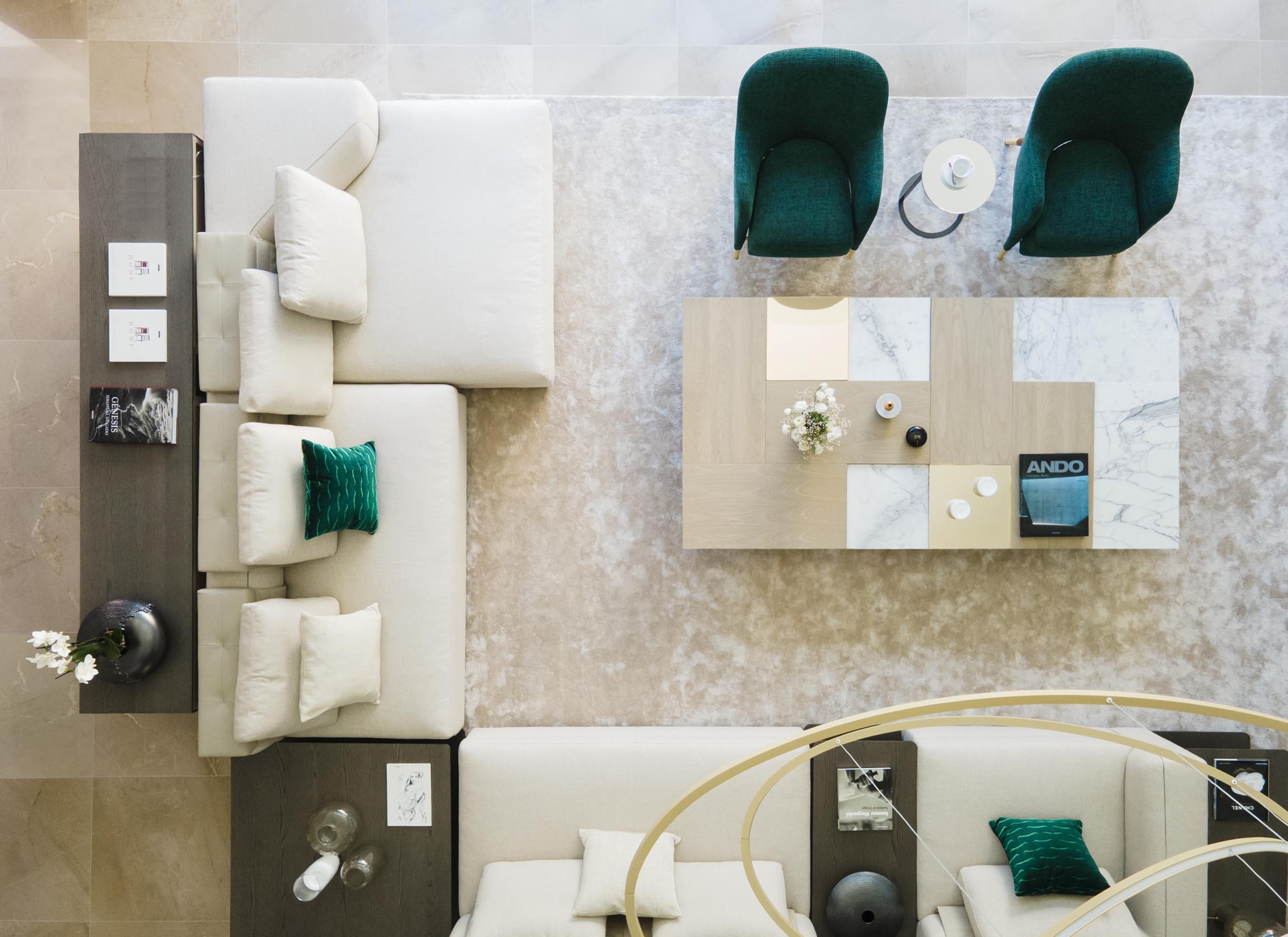
Welcome to Villa Hermitage
This beautiful 5-bedroom suites villa in Nova Santa Ponsa is only a short distance away from golf courses, beach, shops and restaurants. It makes the perfect modern family home in this highly sought-after residential area. Enjoy large panoramic windows and high quality branded interior design in Hermitage. Every detail has been carefully thought through.
The design ethos behind Villa Hermitage is a refined approach that blends excellent craftmanship and state-of-the-art technology with a timeless elegance. The emphasis is on using high-quality materials and beautiful finishes alongside both traditional and contemporary furnishings.
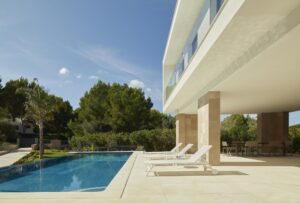
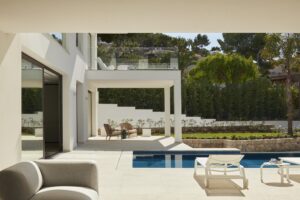
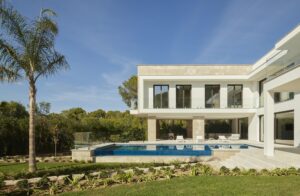
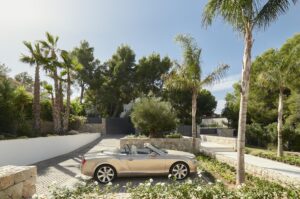
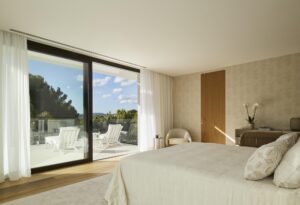
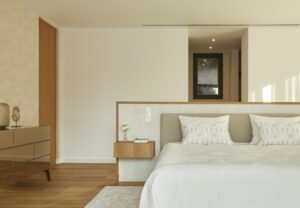

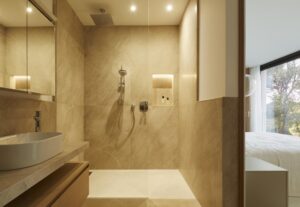
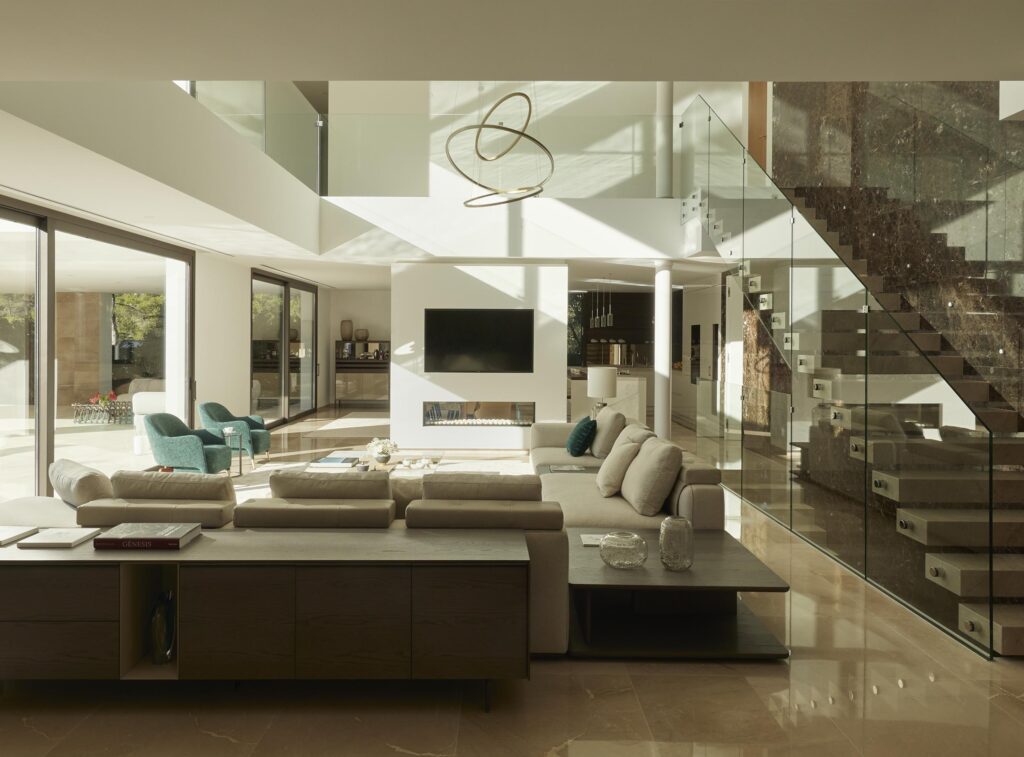
1005
m2 construction area
1814
m2 plot size
5
bedrooms
7
bathrooms
Decadence in every detail.
COMPLETED IN Q1 2022
Nova Santa Ponsa
Entrance Hall | Open Plan Layout | Living Area | Kitchen & Dining Room | Outdoor Infinity Pool | Indoor Spa | Gym | Office | Wine Cellar | Rooftop with Jacuzzi | Laundry Room | Elevator | 4-Car Parking Garage | Smart House
SOLD

